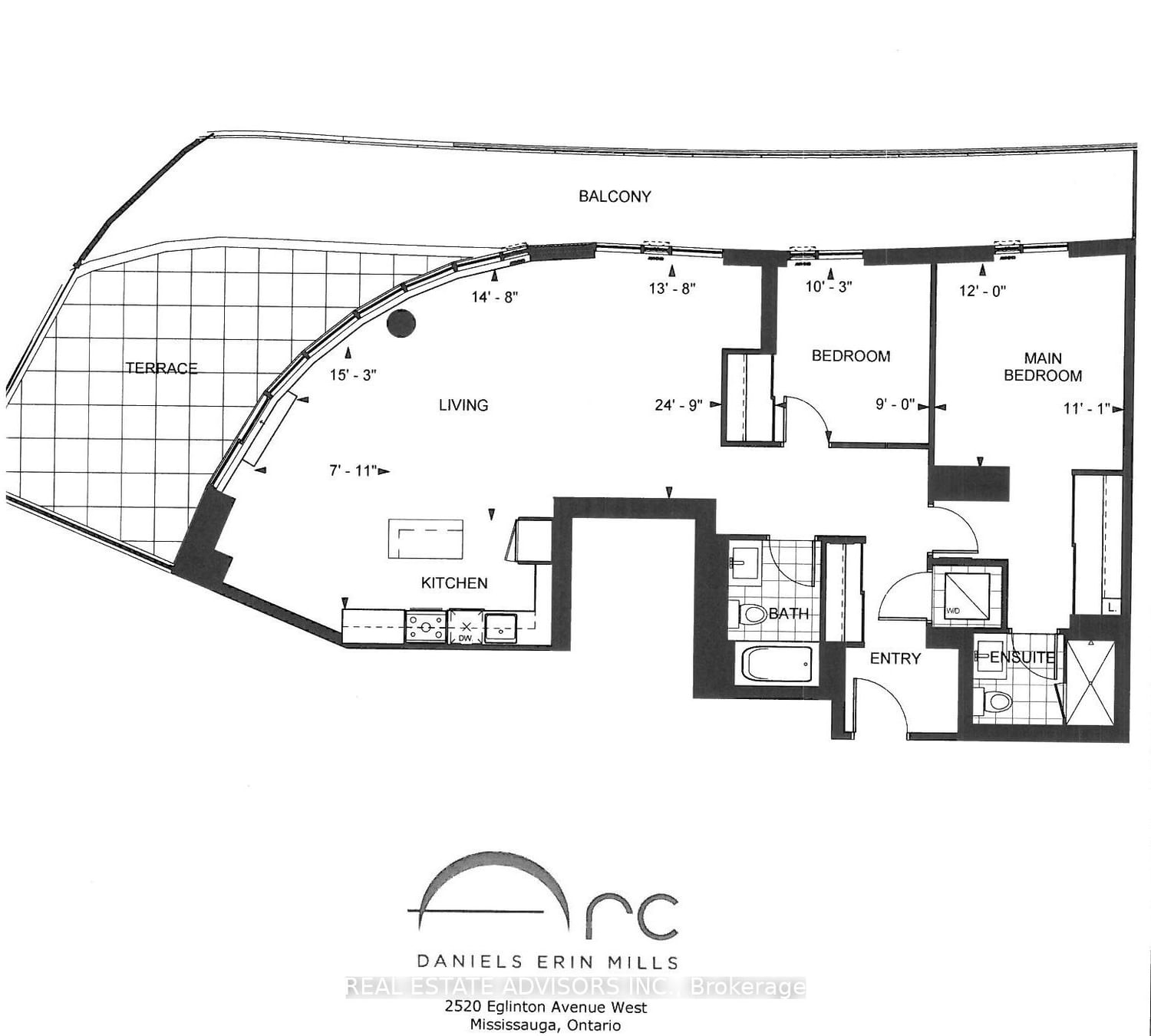$3,300 / Month
$*,*** / Month
2+1-Bed
2-Bath
1200-1399 Sq. ft
Listed on 5/12/23
Listed by REAL ESTATE ADVISORS INC.
This Beautiful Bright Layout Features A Huge Terrace With Open Panoramic Views, And A Huge Balcony To Enjoy The Open Views Of The Skyline And Lake Ontario. Featuring Upgraded Kitchen & Bathrooms With Quartz Counters, Stainless Steel Appliances, Upgraded Cabinet. Stacked Ensuite Laundry Washing Machine & Dryer. Executive Class Building Is Conveniently Located Steps To Erin Mills Town Centre, Credit Valley Hospital, Public Transit/Go, All Major Highways, Schools & Parks, U.Of.T Miss.Campus. Underground Parking & Storage Locker Included. ***See Floorplan Attached To Listing For Room Measurements***
Stainless Steel Refrigerator, Stove, Dishwasher, Hood-Fan, Microwave. Stacked Laundry Washing Machine & Dryer. All Existing Window Coverings, Light Fixtures, Built-In Cabinets/Shlving. See Building/Unit Floorplans & Feature Sheet Attached.
W5985268
Condo Apt, Apartment
1200-1399
5+1
2+1
2
1
Underground
1
Exclusive
0-5
Central Air
N
N
Y
Brick, Concrete
N
Forced Air
N
Terr
Y
PSCC
1059
N
Exclusive
36
Restrict
Daniels Property Management
15
Y
Y
Y
Concierge, Guest Suites, Gym, Party/Meeting Room, Visitor Parking
